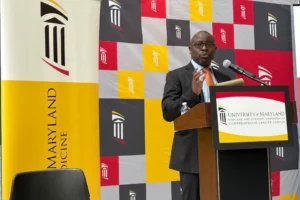FIRST STEPS APPROVED FOR COLE FIELD HOUSE SECOND PHASE
Published 11/8/17 in The Sentinel Newspapers
UPPER MARLBORO – Plans are in motion for phase two of the Cole Field House renovation.
Last week, the Prince George’s County Planning Board looked over the initial plans for phase two of the renovation and voted to transmit the staff report, created through the mandatory referral process, that detailed three recommendations for the future development.
“This phase of the project will include an approximate 196,000 square-foot addition to include a center for sports medicine, health and performance, the academy innovation and entrepreneurship and a football training complex,” Ted Kowaluk, the staff reviewer, said.
These additions are part of an ongoing project updating the Cole Field House, once home to the University of Maryland’s basketball teams, to a new purpose after the addition of the Xfinity Center on another section of the campus.
The goal of the renovation and building-out of the historic building is to make history, yet again. But this time, instead of bearing witness to feats of athleticism, Cole Field House will be home to a one-of-a-kind sports medicine and training facility.
The finished Cole Field House will include The Center for Sports Medicine, Health and Human Performance, a state-of-the-art medical and medical research facility, an indoor practice field, two outdoor practice fields, the football team’s future locker room and multiple training facilities, including a hydrotherapy center.
In the first week of August, the university celebrated the grand reopening of the building after months of renovations. That dedication included the unveiling of the brand new indoor football field.
“I am very excited to be part of such an ambitious plan. The plan for Cole is ambitious because it is bringing together people from both campuses, it is bringing athletics and orthopedics and the basic science to do, really, one goal,” Elizabeth Quinlan, scientific co-director for the Center of Sports Medicine, said at the unveiling.
Now, as the university looks to enter into phase two of the project, the county planning department must review the project, which sits on 14.5 acres on the university’s campus.
Kowaluk said the project will include replacing the outdoor tennis courts, and some of the parking lot, with two outdoor practice football fields on approximately 169,000 square feet. He noted that staff has three recommendations moving forward that the project should consider.
“Staff recommendations include providing additional screening adjacent to the loading area, just to screen the loading area from the roadway, public views and adjacent usage; proposed signage that is in general conformance with sign regulations regarding size and type; and use of construction materials that are compatible with Cole Field House and with other buildings on campus.”
Tracey Skinner, from the University of Maryland’s Office of the General Counsel, said the university understands the recommendations and is looking into the signage possibilities.
“The university, and particularly the project team for the Cole Field House phase two, has received and reviewed the staff report and recommendations,” she said. “The university will use reasonable efforts to implement all the recommendations.”
She also noted the project team already has screening in its plans, but will review the design further to meet the requirements. The project team has also put thought into the building materials for the project.
“The brick for the building has come, actually, from the same quarry that the surrounding building have used for the brick,” she said.
The project already received stormwater management approval from the state department of the environment and the university is already exempt from the county’s zoning ordinances.
The planning board voted unanimously to approve the staff recommendations and transmit them to the university.




